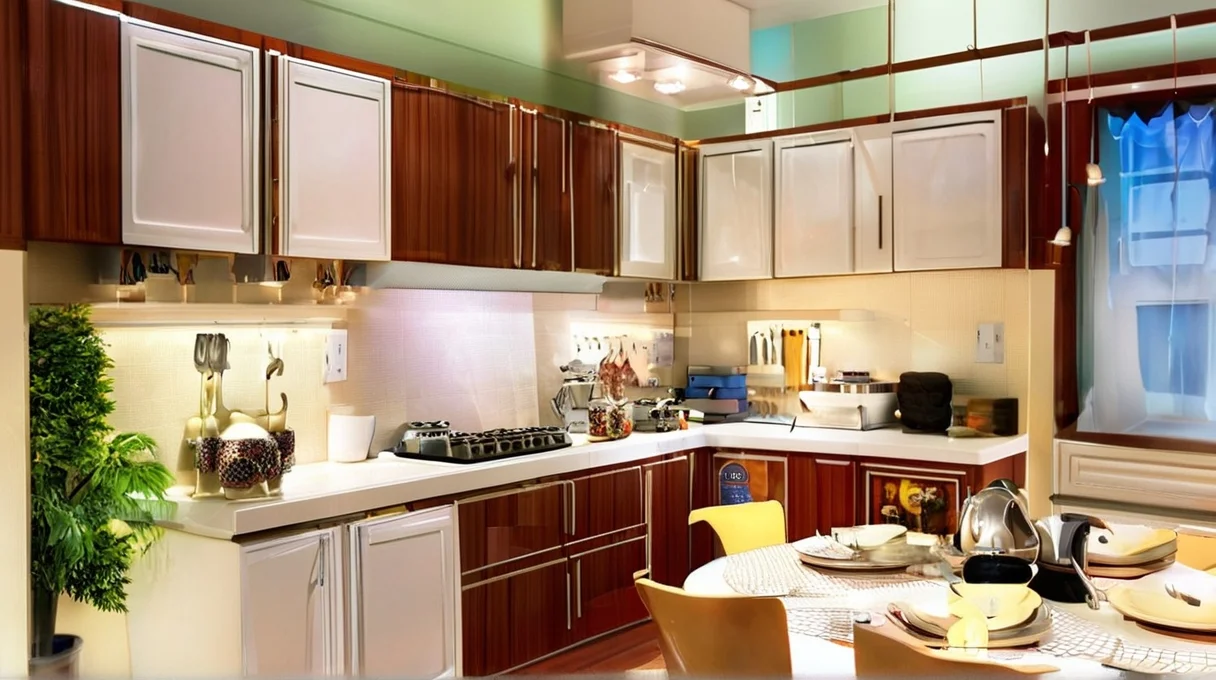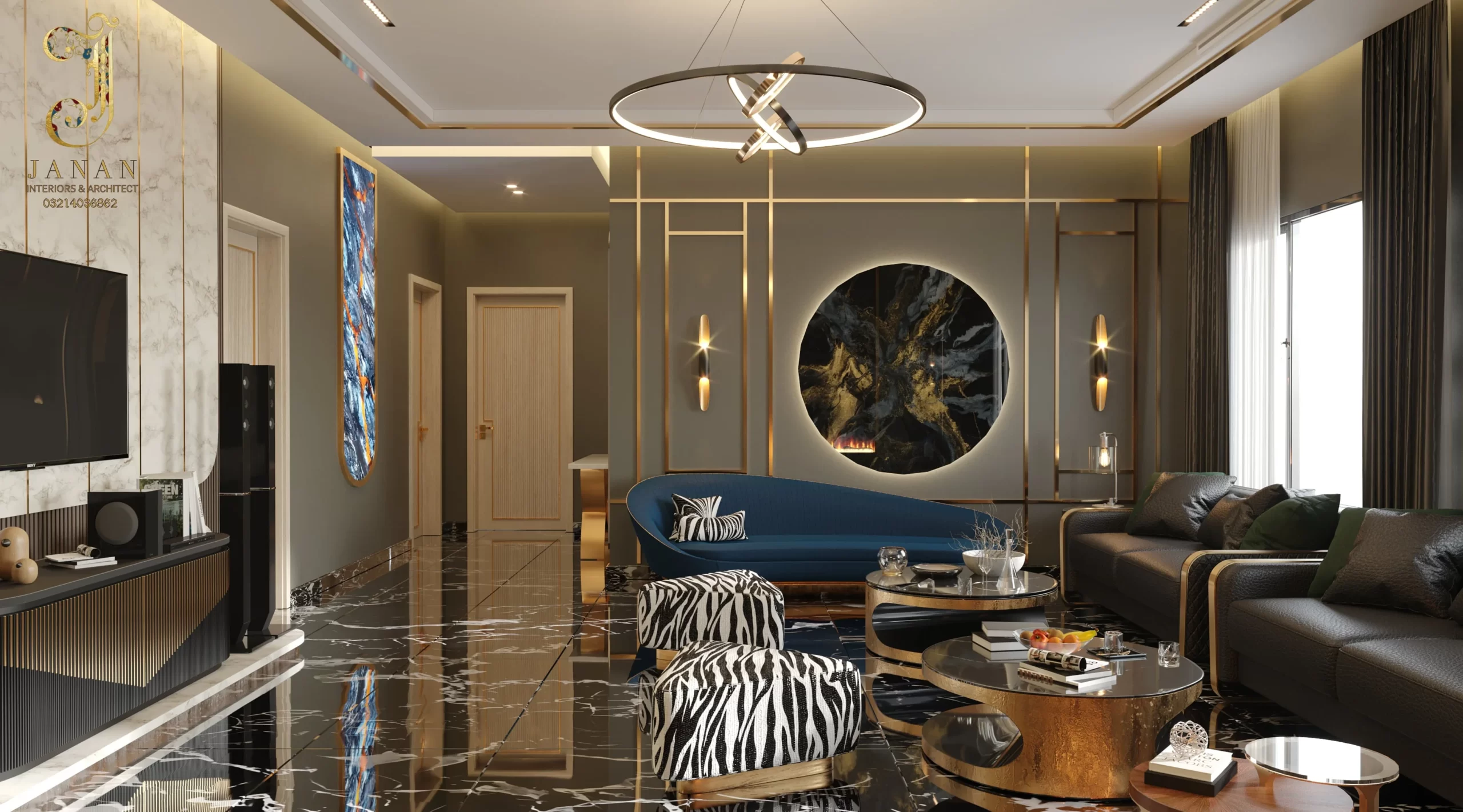The Best Layout for trending kitchen designs in Pakistan
In recent times, kitchens have evolved from being just a place for cooking and cleaning to becoming the vibrant hub of modern homes. Families now use kitchens for dining, socializing, and various activities. When planning kitchen designs in Pakistan choosing the right layout is key to achieving functionality and aesthetics. For those considering a kitchen renovation or construction in Pakistan, here are some of the latest and user-friendly layout designs: The Galley Layout The galley layout is known for its simplicity, efficiency, and space optimization. It features two parallel countertops with a walkway in between. This design is perfect for smaller kitchens, as it creates a streamlined workflow between cooking and cleaning areas. One countertop is dedicated to cooking, while the other may house a sink or dishwasher. The galley layout also allows for smart storage solutions, making it a modern and space-saving choice. The L-shaped Layout The L-shaped kitchen layout is both practical and trendy, making it a popular choice in Pakistani homes. It works well in both large and small spaces, as it maximizes corners to form a functional work triangle between the sink, stove, and refrigerator. This design is not only classy but also efficient, providing a seamless flow for cooking and preparing meals. Architects in Pakistan often recommend the L-shaped layout for its versatility and aesthetic appeal. When revamping or designing a kitchen in Pakistan, these layouts offer both style and practicality, ensuring a space that is not only visually pleasing but also user-friendly for daily activities. Island Layout The island layout is gaining popularity in Pakistan for its combination of functionality and style. The star feature is the kitchen island, offering additional work surface and storage. A well-designed island can transform a small kitchen into a classy galley or upgrade an L-shaped layout to a covered U-shaped design. The island can serve various purposes, such as a prep surface, cooking center, or washing point, providing flexibility in design and usage. Peninsula Layout A relatively new trend, the peninsula layout features a countertop extension from the main kitchen cabinet, creating a discrete peninsula shape. It combines the versatility of an island while saving space. The peninsula can serve as a breakfast nook, extra prep surface, or even a mini office space. Janan Interior often uses the reverse side to incorporate a cozy seating area or as a divider between the kitchen and adjacent open spaces. One-Wall Kitchen The one-wall kitchen layout is a minimalist and chic design that offers both style and efficiency. With all appliances and cabinets positioned on a single wall, this layout creates a clean and uncluttered look that’s perfect for modern homes. The countertop provides ample space for cooking, and the cabinets above and below offer plenty of storage for cookware, utensils, and pantry items. This layout is ideal for small homes, apartments, or studio flats, where space is at a premium. The countertop provides ample space for food preparation, while the cabinetry above and below offers plenty of storage. At Janan Interior, we offer comprehensive kitchen interior design services in Pakistan. Our expertise ensures your kitchen reflects minimalist chic with space-saving layouts like the one-wall design, perfect for small homes. Explore trendy options to transform your kitchen into a functional, visually appealing space for lasting enjoyment!
The Best Layout for trending kitchen designs in Pakistan Read More »




